Practical Small Bathroom Shower Arrangements
Corner showers utilize often underused space in small bathrooms, fitting neatly into a corner and freeing up room for other fixtures. These layouts are ideal for maximizing floor space while offering a sleek, contemporary appearance.
Walk-in showers provide an open, accessible option that can make a small bathroom appear larger. Frameless glass doors and minimal hardware contribute to a clean, unobstructed look that enhances the sense of space.
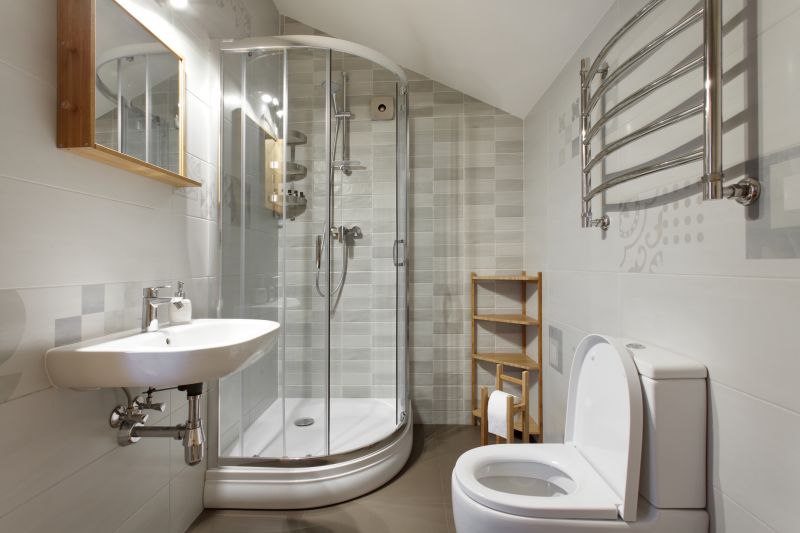
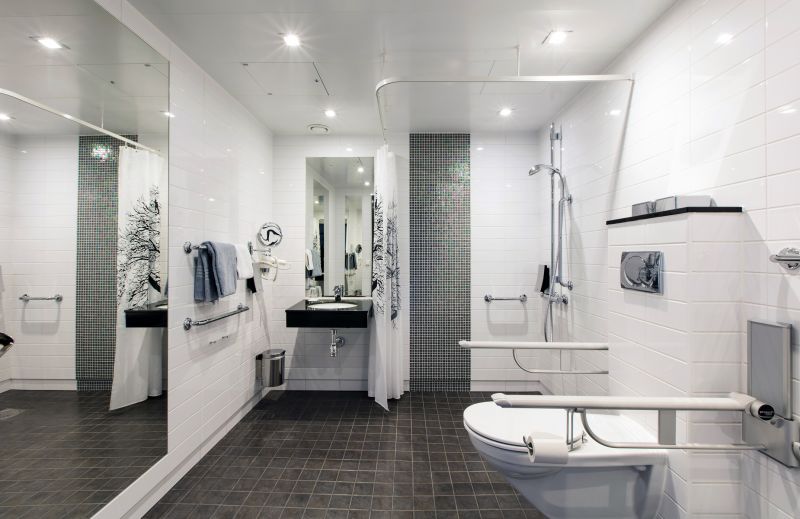
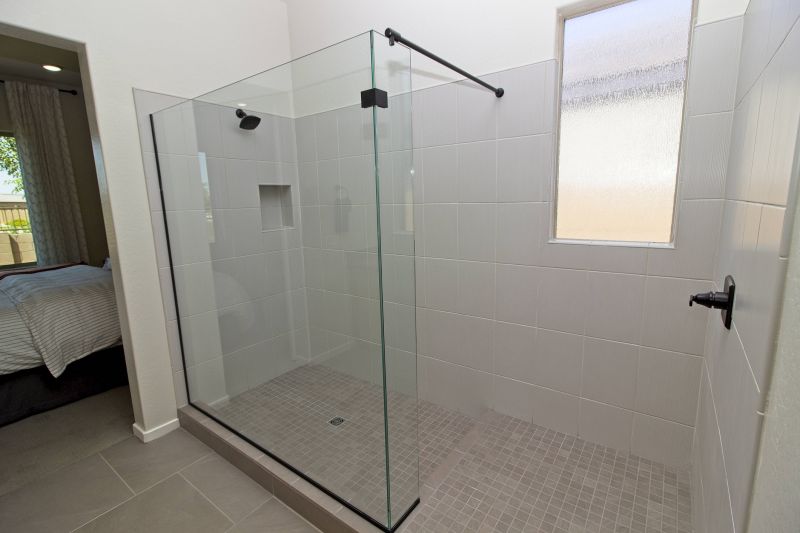
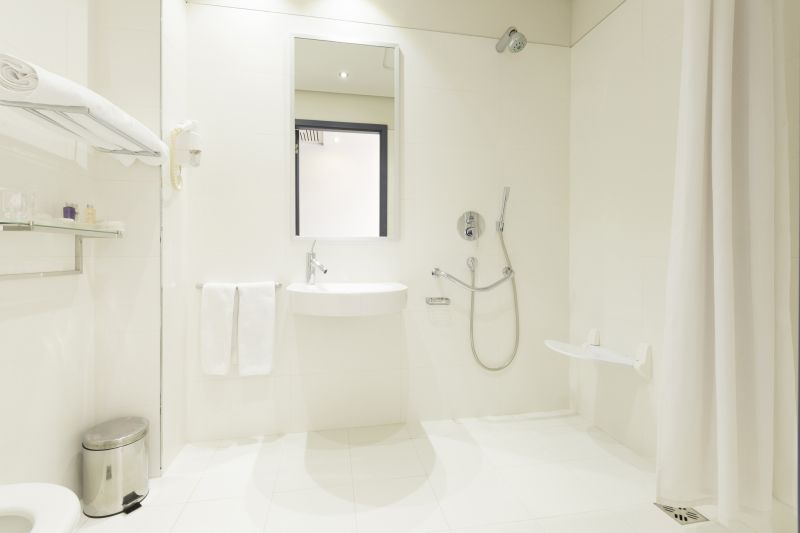
In addition to layout considerations, the choice of materials and fixtures plays a vital role in small bathroom shower design. Using large-format tiles can reduce grout lines and create a sense of openness. Clear glass enclosures prevent visual barriers, making the space feel larger and more inviting. Incorporating built-in shelves or niches offers storage without cluttering the limited area, maintaining a streamlined appearance.
Sliding doors are an excellent space-saving solution for small bathrooms, eliminating the need for clearance space required by swinging doors. They provide a sleek look and are available in various styles to match different design themes.
Choosing compact showerheads and controls helps maximize space without sacrificing functionality. Modern fixtures often feature adjustable spray patterns and water-saving features, enhancing comfort and efficiency.
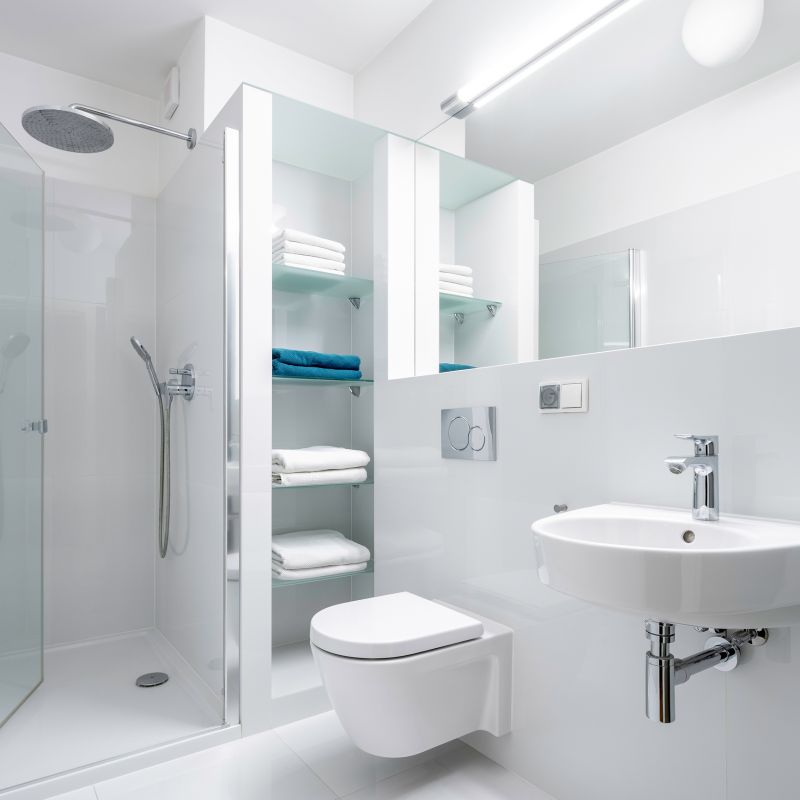
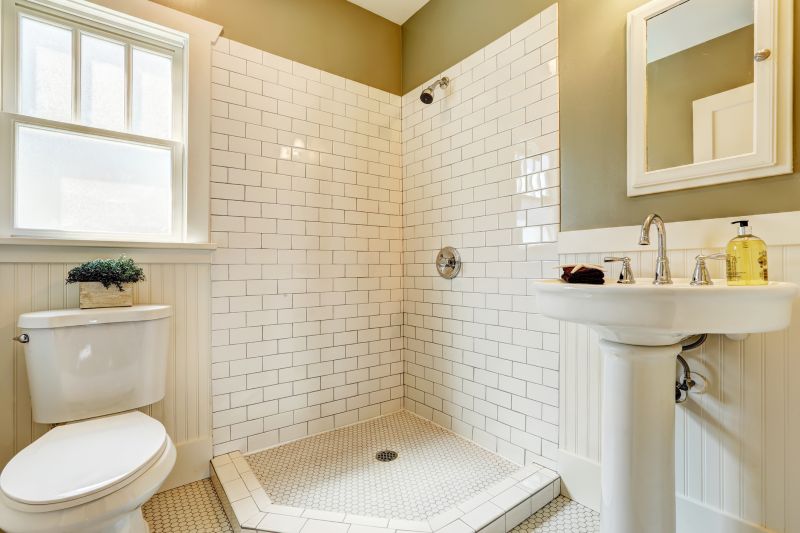
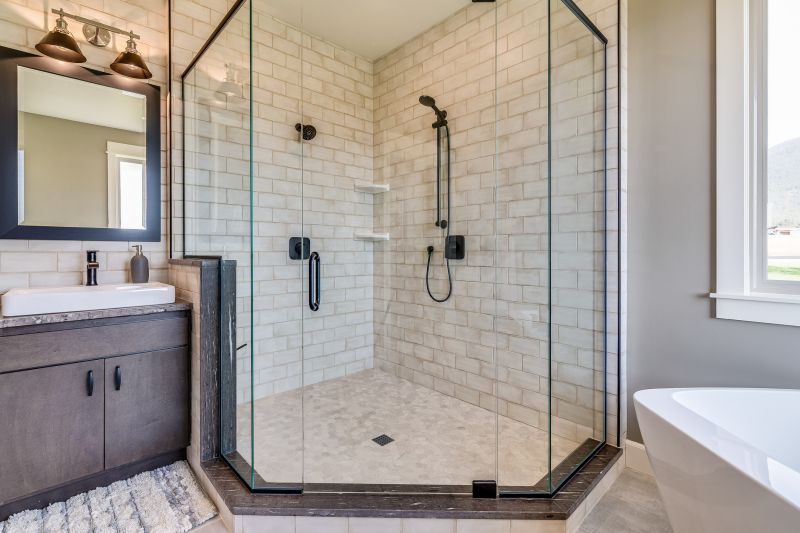
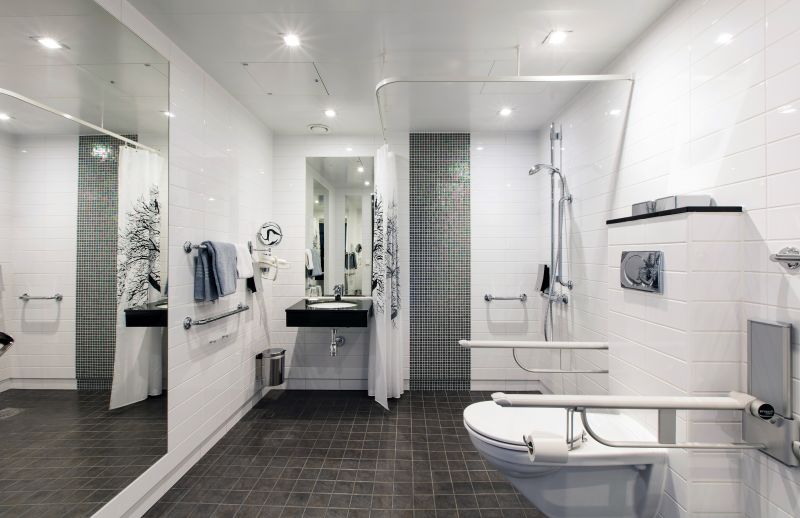
Lighting and color choices significantly influence the perception of space in small bathrooms. Bright, natural light combined with light-colored tiles and walls can make the area feel larger and more open. Incorporating mirror elements further enhances light reflection and depth, creating an airy atmosphere. Thoughtful design ensures that every element contributes to a cohesive, visually appealing space that maximizes functionality.
| Layout Type | Advantages |
|---|---|
| Corner Shower | Maximizes corner space, suitable for small bathrooms |
| Walk-In Shower | Creates an open feel, accessible design |
| Sliding Door Shower | Space-saving door mechanism, sleek appearance |
| Neo-Angle Shower | Fits into corner with angled design, saves space |
| Tub-Shower Combo | Combines bathing and showering in limited space |
| Glass Enclosure | Enhances openness and modern look |
| Minimal Hardware | Reduces clutter and visual barriers |
| Built-in Niches | Provides storage without occupying floor space |
Efficient small bathroom shower layouts require a balance between style and practicality. Incorporating the right combination of layout, materials, and fixtures can transform a compact space into a functional and visually appealing area. Thoughtful design choices, such as clear glass panels and strategic lighting, help create the illusion of more space while maintaining ease of use. The selection of layout options should consider both the available footprint and the desired aesthetic, ensuring a harmonious and efficient bathroom environment.






